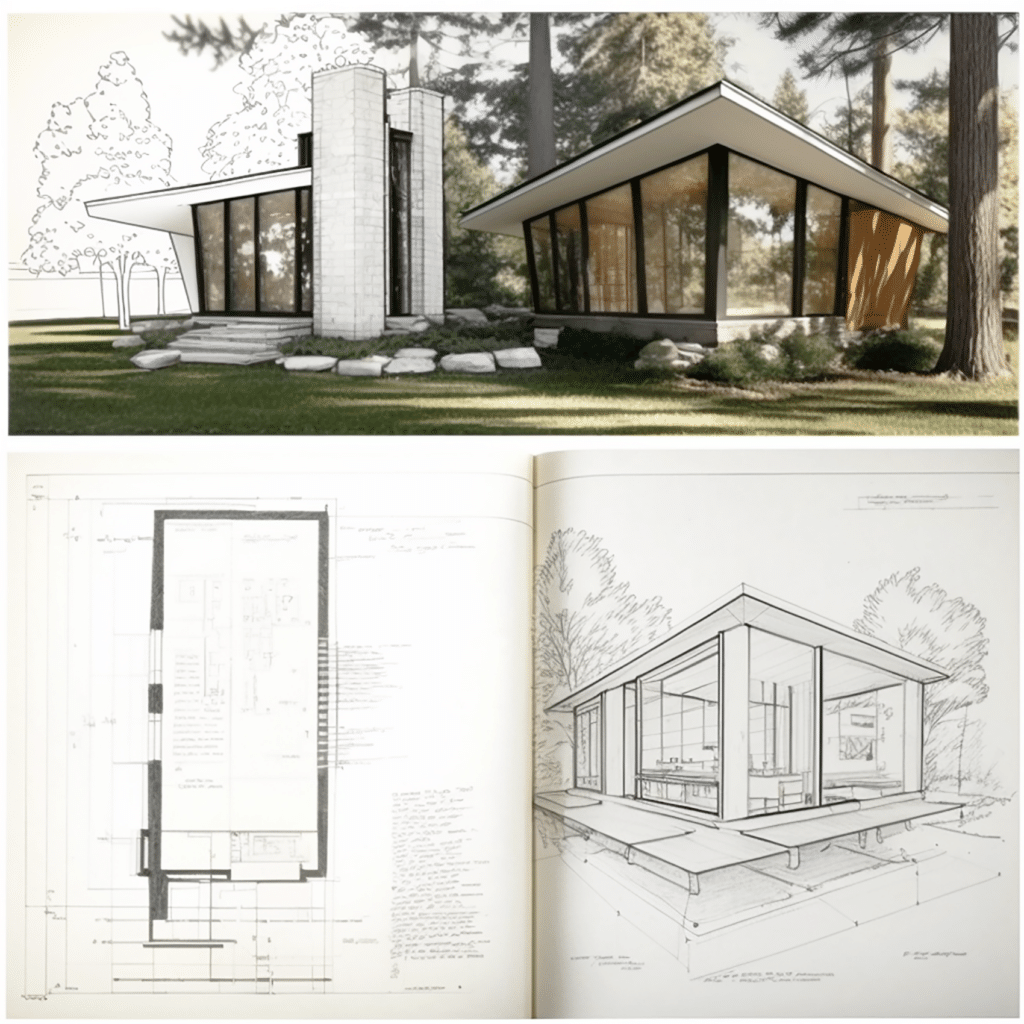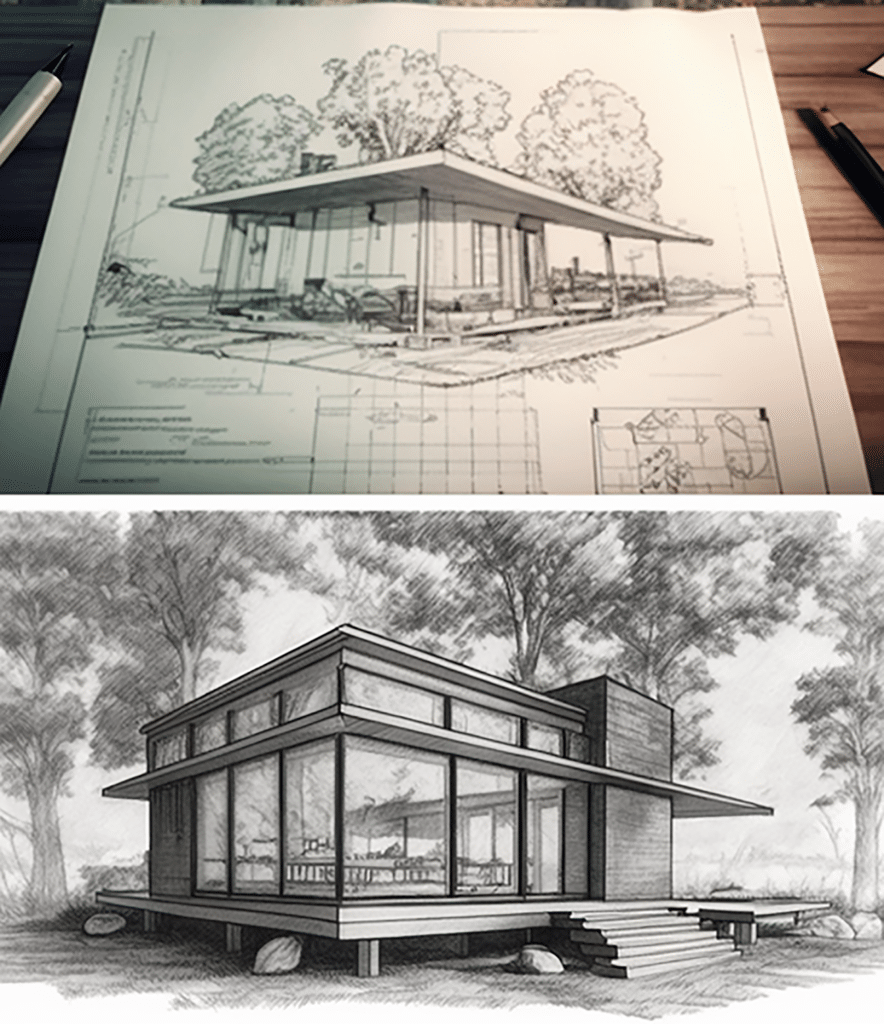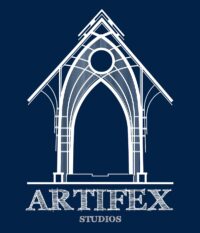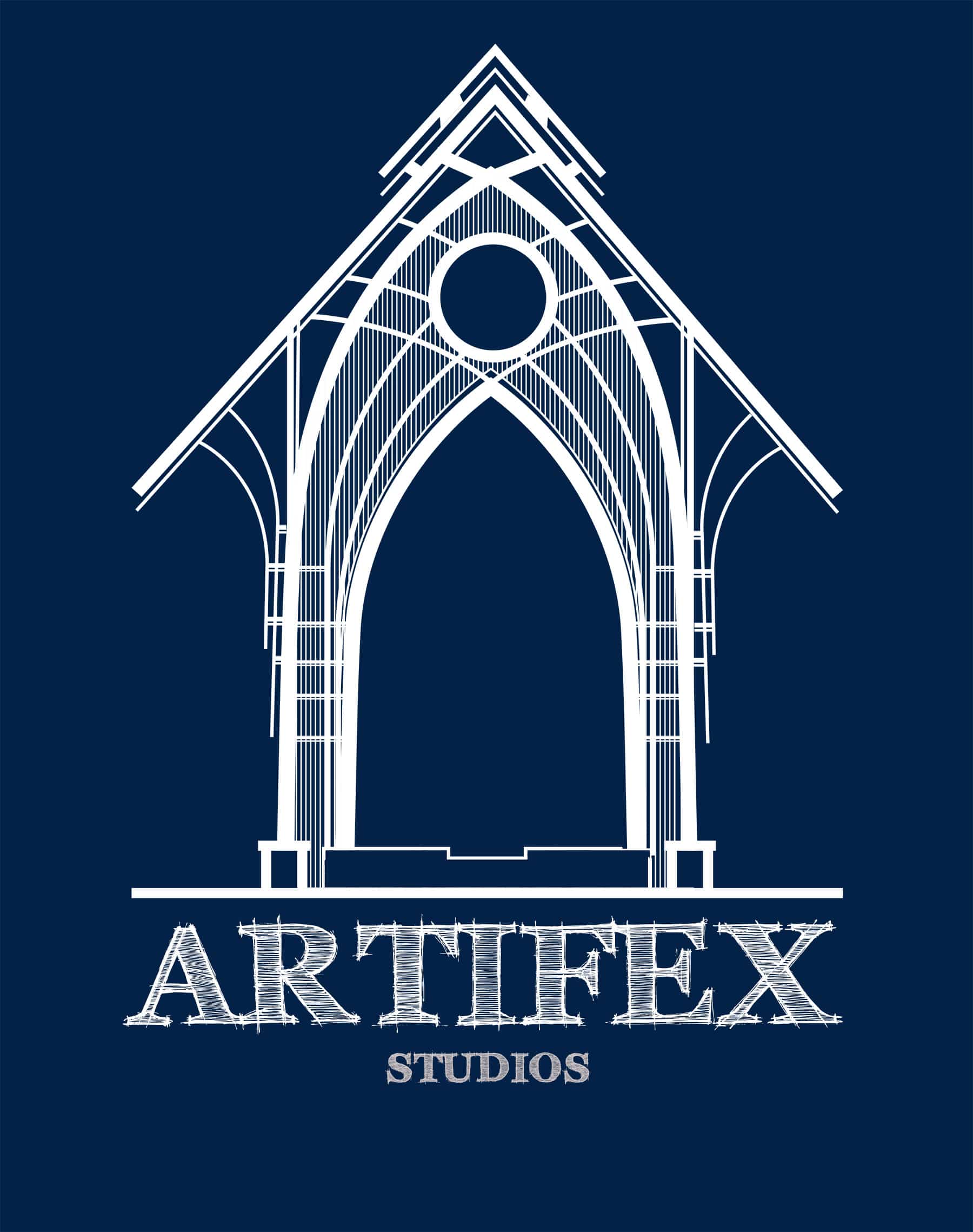Detached structures on a residential property are considered accessory structures or accessory dwellings. Every town has their own bi-laws that set parameters for what kind of accessory dwelling a property can legally have. Typically, here in the South Coast of Massachusetts, a structure like a shed, that is 10 ft by 15 ft can be installed on a property without having to conform to the setbacks rules, and oftentimes even without a getting a building permit. That is, structures 150 square feet or less are allowed with minimal town interference. Some municipalities have set that number at 100 square feet (10’x10′). So check your town’s bi-laws and zoning ordinances to see what is possible on your particular property. To be clear, setbacks are the minimum distances a structure has to be from your property lines to be allowed. Every town has setback requirements, which is determined by the zoning of a towns particular district. For example, in one part of the town of Marion, Ma, the minimum building setbacks are 10′(min) from the sides and 15′(min) from the rear of your property line. In other parts of the town, the set backs are 5ft sides, and 5ft in the rear. In another part of the same town, it is 15′ from the sides and 35′ from the rear. Knowing the setback requirements and laws around accessory dwellings is the first step in determining what size and what location you can install your Shed/Studio. This applies to garages as well.
Now if you find you don’t have the setback minimums required for your Shed/Studio idea, you have the option of applying for a variance with the town for an exemption. A variance is a request to deviate from current Zoning Bylaw requirements. If granted, a variance essentially waives a specific requirement of the Zoning Bylaw. For example, if a property owner wants to locate a structure closer to a lot line than the Zoning Bylaw allows, a variance would be required. Variances often take 1 – 3 months to go through the town process or applying, review and acceptance, and it can still be rejected, but it is possible.
Also important to note, is that many towns are adopting more relaxed rules on accessory dwellings for in-law apartments and offices for those who work from home. The ever increasing dynamic of people taking care of their elderly parents, who wish to live near their loved ones but not with them, has forced towns to adopt new rules on in law units. The age of Covid has also changed the dynamic of towns’ acceptance of accessory units, with many allowing structure’s to accommodate detached home offices.
So to review, every town has different bylaws regarding accessory units/dwellings/structures allowed on a property, which governs how big and how close you can install something near your property lines. Sheds or other accessory structures that are under a certain size, typically 100sf – 150sf, are not required to follow setback rules and building permits. A structure that size or smaller can be installed right up to the property line if necessary. Many towns have recently adopted new rules that allow accessory dwelling units, that are independent living spaces, complete with electrical, plumbing, kitchens and bathrooms (guest houses or in-law units for ex.) If for whatever reason your idea for an accessory structure doesn’t conform to these setback rules, then a variance can be applied for, where the town can say ya or nay of your application. Variances typically take 1 – 3 months to go through the process.
Lets propose a few examples to understand this further:
Let’s say you want to build a 10×10 shed for your lawn mowers or other types of storage. Your yard is small but after checking your towns zoning laws, you realize that the setback requirements do not apply, in that case, you can simply install it at your pleasure. That is of course, after you have discussed your small shed project with the building inspector, and that is before doing anything.
But, let’s say you want a 12×16 ft structure to use as a yoga studio (192sf), and you have an expansive backyard area with plenty of room to put anywhere on your property, well within the setback requirements. In that scenario, you would just require town approval with a building permit. That will require an architectural plan, with certain levels of detail, depending on the building inspector’s discretion. (A quick note on setbacks, is that patios or raised decks are (often) not required to have setbacks, so you can build so right up to your lot lines. But as described below, check with your building inspector first before starting any construction.


A towns building inspector has expansive powers at his/her discretion to approve or reject a project proposal. The bylaws are decided by the town, and the inspector is there to enforce those laws, but there is a lot of discretionary decisions that are left to him to decide. It is advisable to start any project idea by meeting with your local building inspector and present the idea and get feedback before you get too far into the design and planning of the studio. The power the inspectors have requires you to work alongside them if you want to have a successfully smooth project.
In-law units and Guest houses are a few degrees higher in complexity, and so it is with the town’s approval process. Not only because it involves plumbing, sewer tie ins or septic systems, as well as kitchens and stoves, the town will require more detailed architectural plans, as well as limits to the size and scale of the accessory dwelling.
Again, the discretionary power your local building inspector has is immense, particularly when it comes to the size and scale of detached structures, and if a variance will have to signed off on for approval. Variances are always an option, but be prepared to wait a month or more for the process to go through, and perhaps even getting rejected.
At Artifex, we have extensive experience dealing with town permitting, working alongside the building inspectors, and creating Architectural plans that are required for permitting and getting variances. Its a struggle, and a long drawn out one, whenever you are dealing with town hall.

